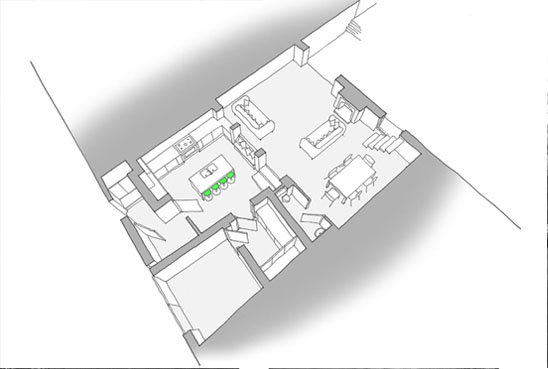doma architects old bakery house extension harrogate 2
the old bakery_harrogate
The site is an old bakery building that sits in a row of coach houses and semi industrial buildings that at one time serviced Victorian villas.
We were approached to increase the size of the 2 bedroom house and create a 4 bedroom family home, incorporating and extending over their poorly used front entrance yard.
Our solution was a highly contemporary insertion between neighbouring traditional styled stone gables. Inspired by the soot covered stone of the surrounding buildings and the client's wish to use timber where possible to reflect his profession as a joiner, the building is predominantly clad in blackened timber with concrete inserts and zinc shadow recesses.
The design was conceived as 2 elements: a single storey extension that alines with the street, provides access and a large open plan dining kitchen to the dwelling; and behind that is a 2 storey box that is parallel with the existing house. A lightwell at the junction between old and new pours light into the new kitchen area.
>> ![]()
![]()
![]()
![]()
![]() proposed ground floor plan
proposed ground floor plan

